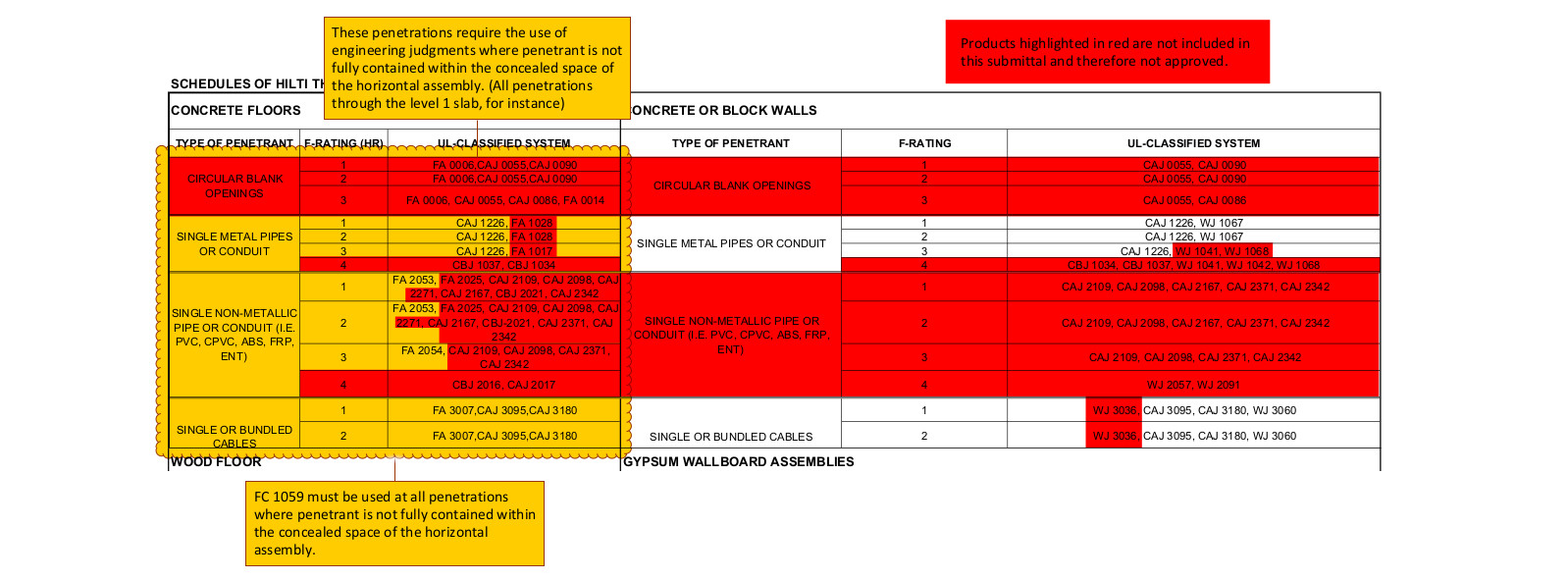Bridgetown Lofts
SERA Architects - Project Assist to Junior Job Captain
North Pearl - 2014-2016
- Core Responsibilities
- Produce drawings of all varieties while learning how to use Revit
- Learn how to compile Portland Design Review packages from Principal in Charge
- Coordinate Structural, Civil, and Landscape scopes
- Learn about Oregon, Portland, and SERA specific processes during design and construction administration
- Perform construction administration duties under close review from senior staff

Bridgetown Lofts is a six story multifamily project. It includes 149 units, a basement of parking and one story of type IA construction under 5 stories of IIIB construction in roughly a one block site on the Willamette River. It abuts the Fremont Bridge and takes advantage of its industrial context by utilizing a steel and brick material palette.

This project was my first after moving to Portland and starting work on multifamily projects. It was the first time I had supported a larger project team, worked in revit, and performed CA utilizing official AIA contracts and forms. My growth on this project was immense.

Working with FORE Properties, a builder and developer, was a crash course in what an architect's role truly is. The key was balancing SERA's liability with giving the owner/contractor the product they truly wanted.

Project Credits
Architecture - SERA Architects
Structural - KPFF
Civil - Cardno
Landscape - Shapiro/Didway
Owner - Fore Property Company
Contractor - Fore Construction
