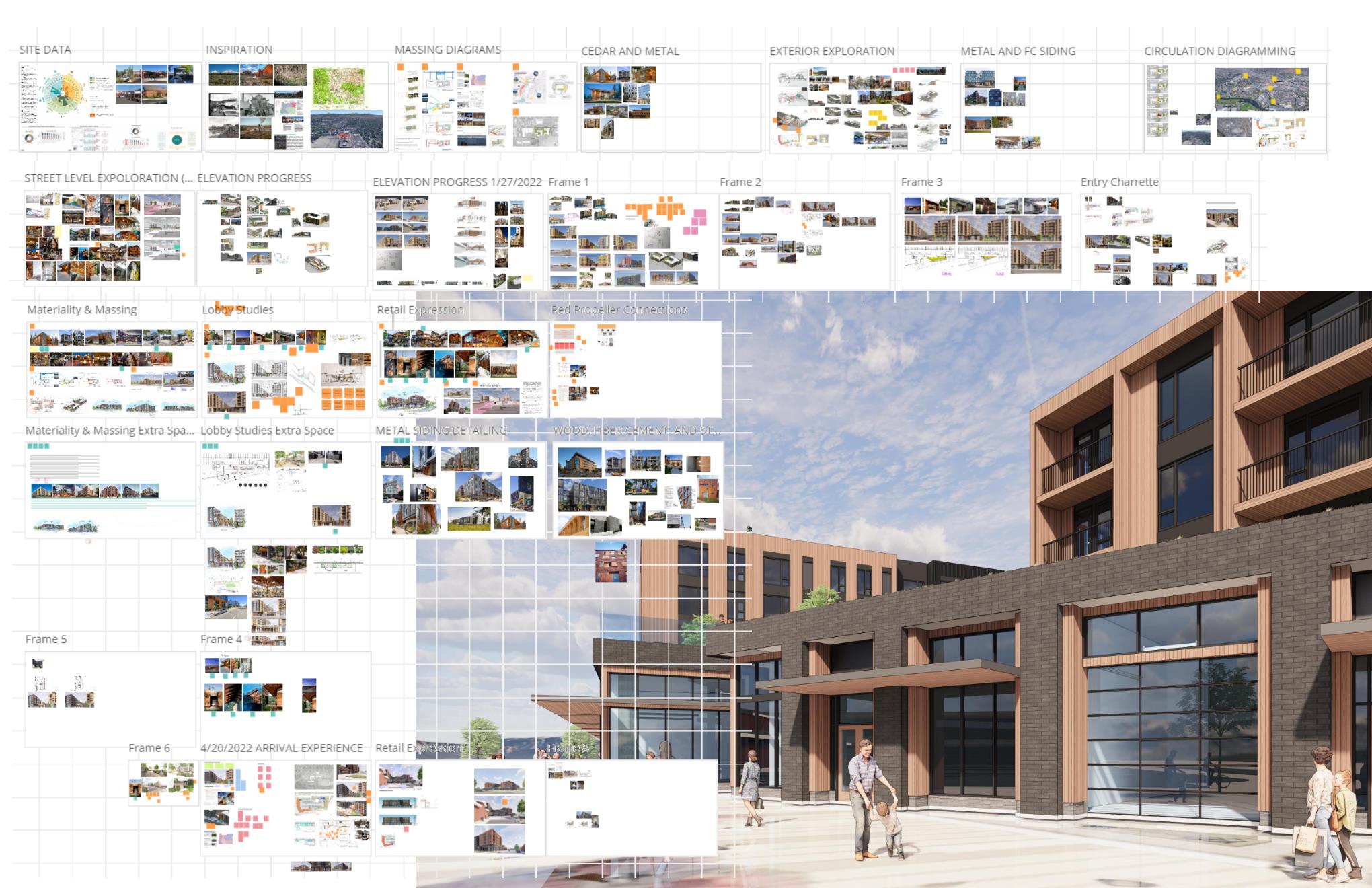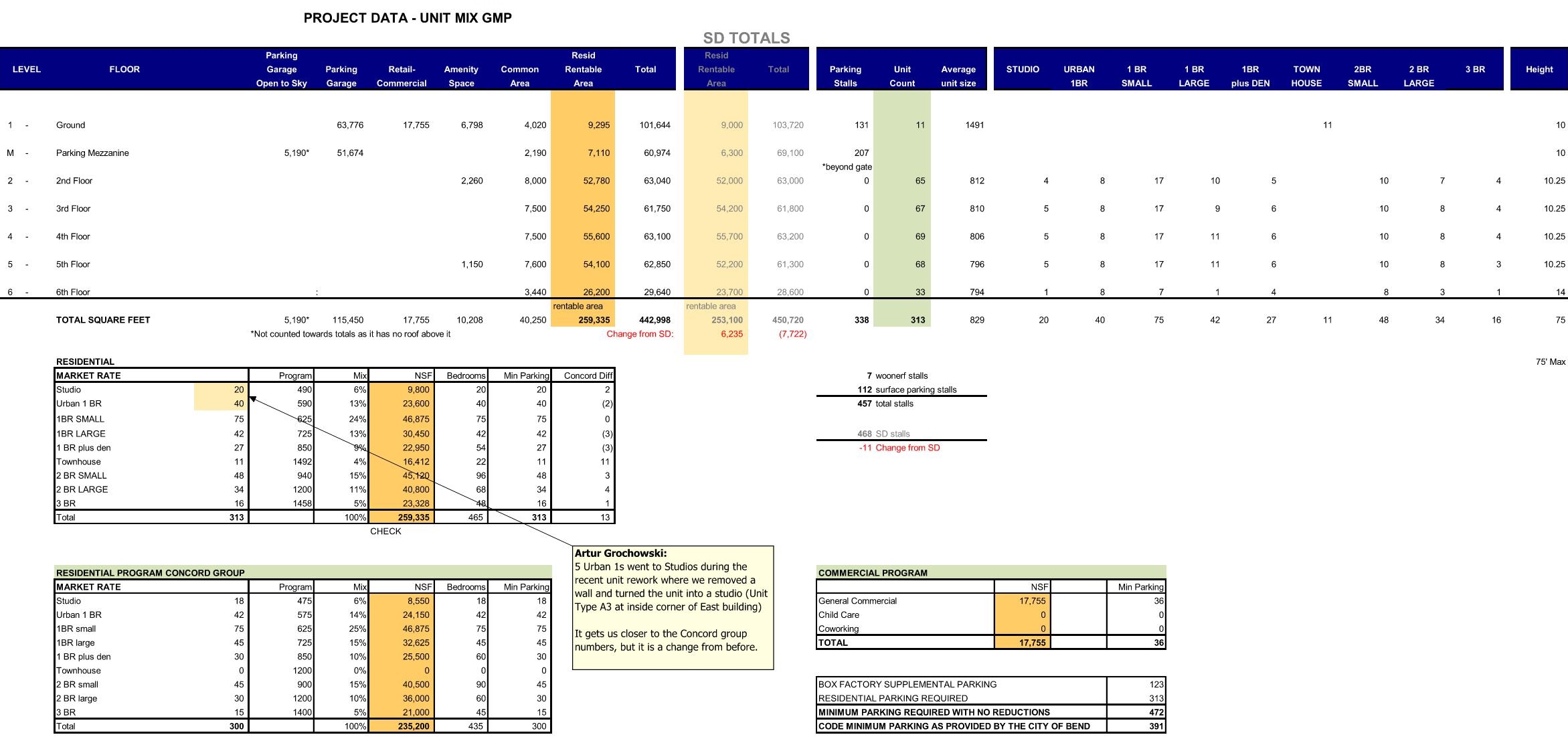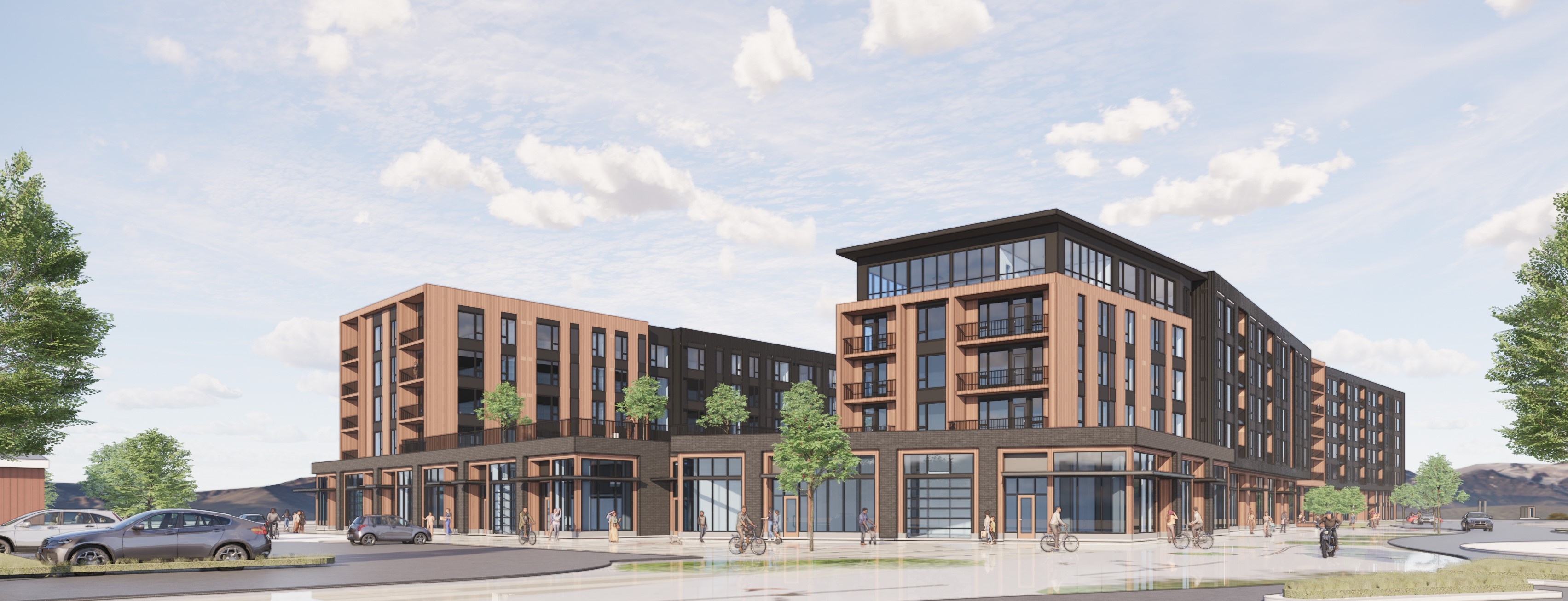Jackstraw
SERA Architects - Project Architect
Bend - 2022-2023
- Core Responsibilities
- Work closely with the lead designer to maintain design & sustainability goals
- Lead a large team through documentation and permitting
- Develop a code path for a complicated assemblage of buildings
- Manage consultant and design-build coordination
- Provide design support and client guidance (using Revit, Enscape, & Miro)
Jackstraw is a 7 story mixed-use development with ambitious sustainability and community driven goals. The project is at a nexus for Bend culture and sits adjacent to a historic crate factory that has been converted to a retail destination which the client also owns. As such, the siting and massing were developed to fit well with the surroundings.

As project architect, one of my primary roles was developing the code path for the building and working through the permit process with the jurisdiction. Since the project was so large, we ended up with four buildings of Type III & V over a Type I podium. Additionally, the permitting process was split into phases to fascilitate early permit delivery to expedite construction.


As part of the development process I used multiple tools to help the client visualize the project and work through the lead designer's vision. These ranged from Enscape based walkthroughs to a shared Miro board including the many design permutations.

I also supported the client with the data they needed for their proforma calculations and pricing through many of those permutations. The iteration process really helped the project meet the client's high expectations and I am excited to see construction wrap up.

Project Credits
Architecture - SERA Architects
Structural - KPFF
Civil - HWA
Landscape - Ground Workshop
Owner - Killian Pacific
Contractor - Lewis Construction
