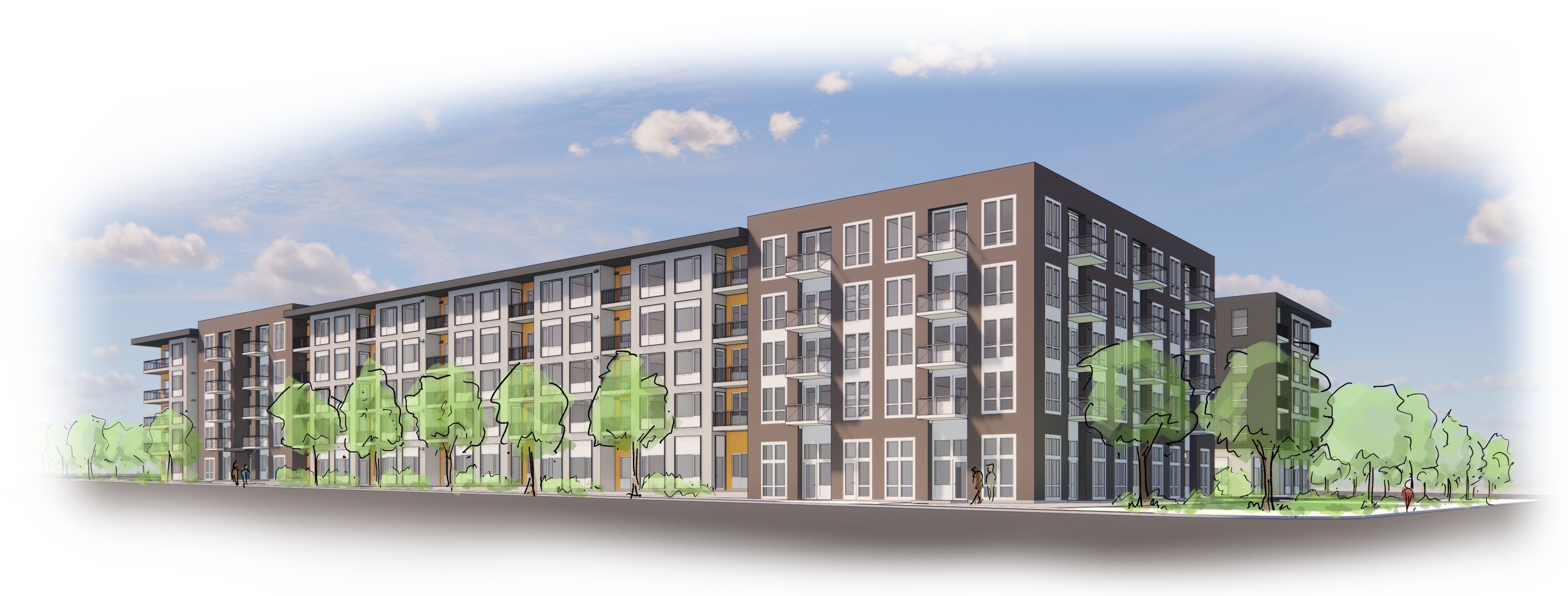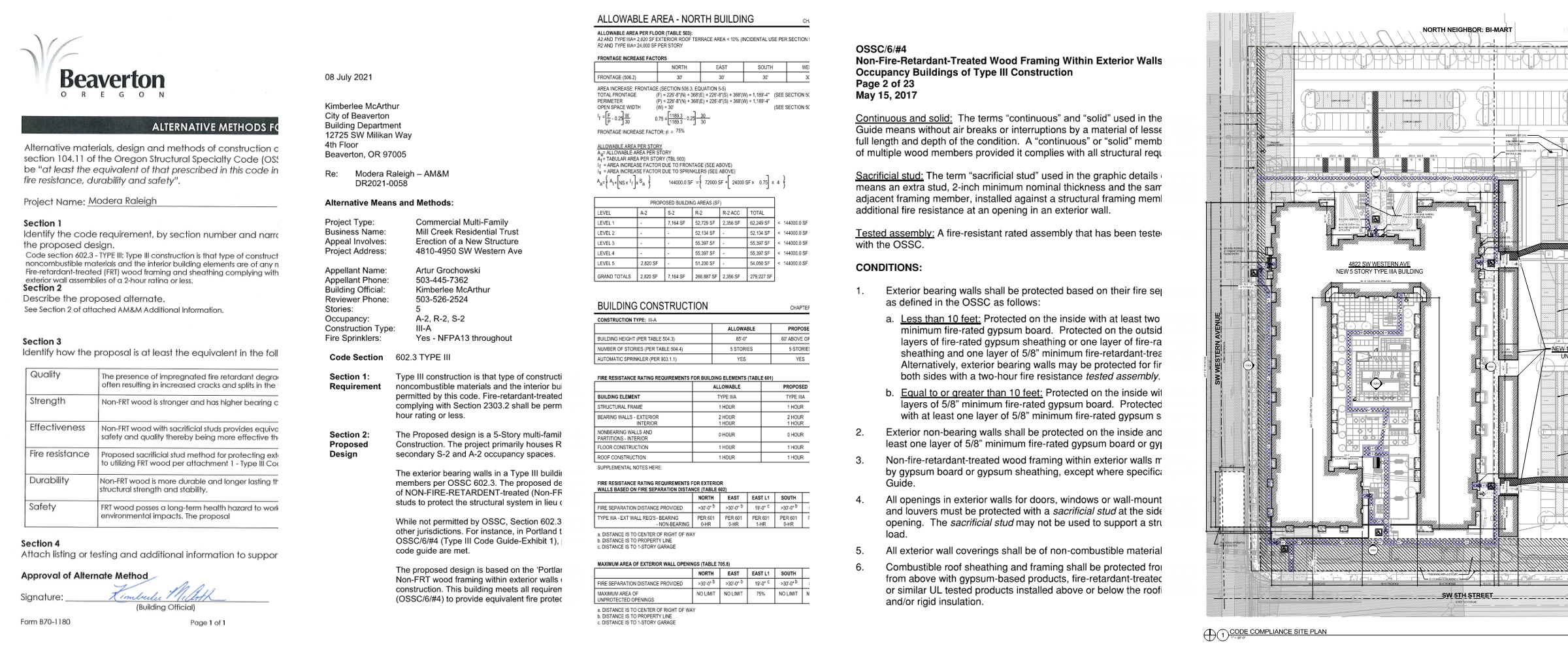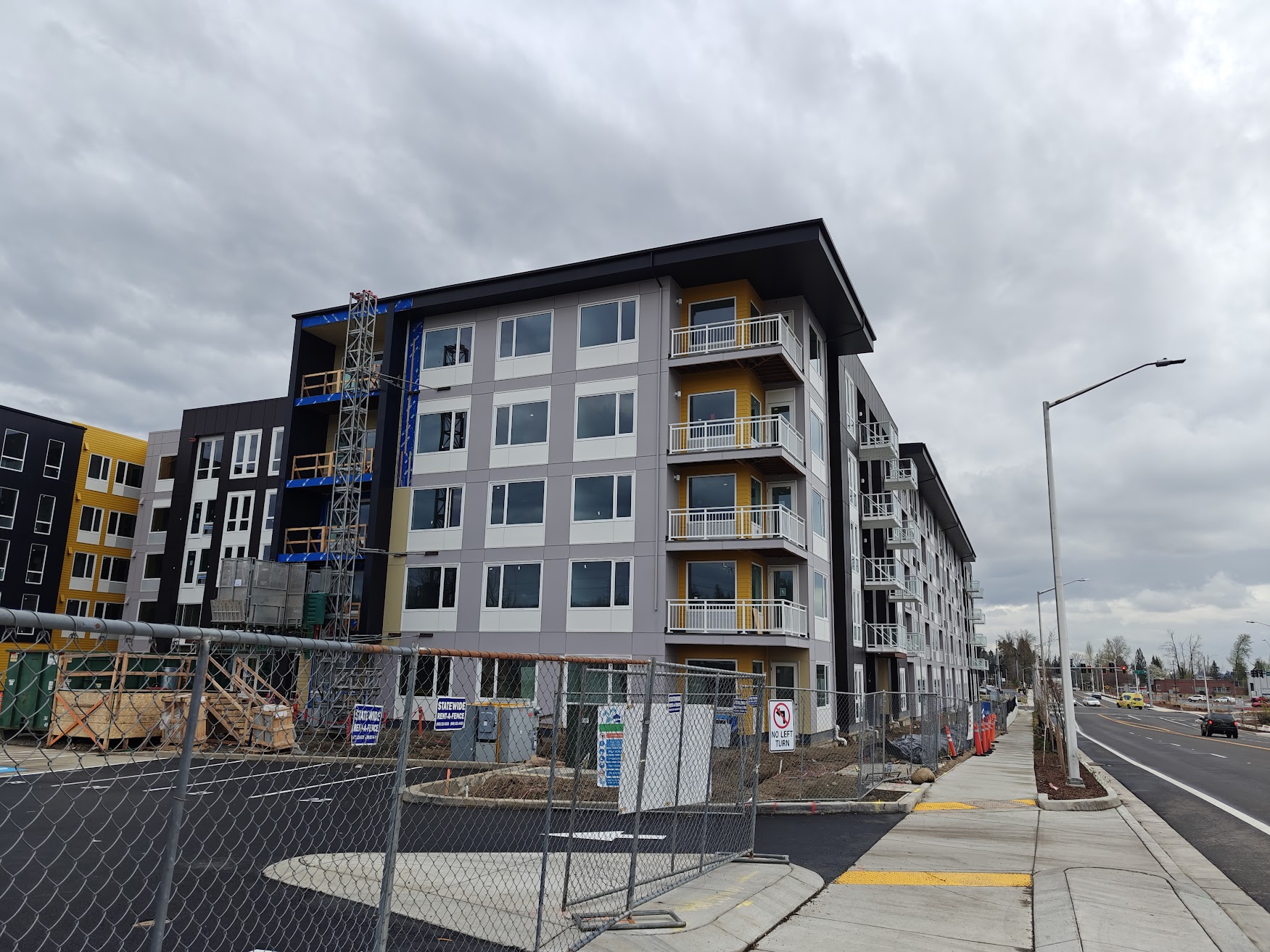MoRa
SERA Architects - Designer & Project Architect
Raleigh Hills - 2021-2022
- Core Responsibilities
- Develop a design to meet initial client & PIC proforma & test-fits
- Work closely with PIC & client to maintain a cost effective and contextual design
- Lead a small team through documentation and permitting
- Manage consultant and design-build coordination
- Create & submit land use narrative & building permit

MoRa is a 6 story multi-family development in a quickly-densifying suburb of Portland. As such, one of the major goals was to develop a design language that could be robust enough for a large building while being extremely cost effective to build for the client, MCRT Development and Construction. The project was initially developed by the Principal in Charge (PIC) as a test-fit for the client to maximize site yield. This meant that the building was fairly large and repetetive.

I developed two contrasting design languages to keep teh building contextual to the neighborhood before and after its scale transition while breaking down the large mass of the project:
- A vertical language for key building points
- Urban expression at building entries & a corner that the city wanted to highlight
- Vertical window layouts
- Glazed balconies
- A suburban horizontal language for the infill between
- Suburban expression tie-ing to smaller surrounding developments
- Horizontal window layouts
- recessed, picket balconies

I also led the documentation of the project from Schematic Design through Permitting and Construction Documentation. This included managing the team through all phases and working through several appeals and the permit process with the local jurisdiction.

The project is currently under construction and has received positive feedback from the local community.
Project Credits
Architecture - SERA Architects
Structural - KPFF
Civil - DOWL
Landscape - Shapiro/Didway
Owner - MCRT
Contractor - MCRT
