Sawbuck
SERA Architects - Senior Job Captain
Goose Hollow - 2018-2019
- Core Responsibilities
- Mentor junior staff through consultant coordination, technical design, and documentation
- Initial layout and control of contract documents per office standards and best practices
- Lead OAC meetings
- Review unit designs with client group and accessibility codes
- Coordinate MEPF design-build contractors
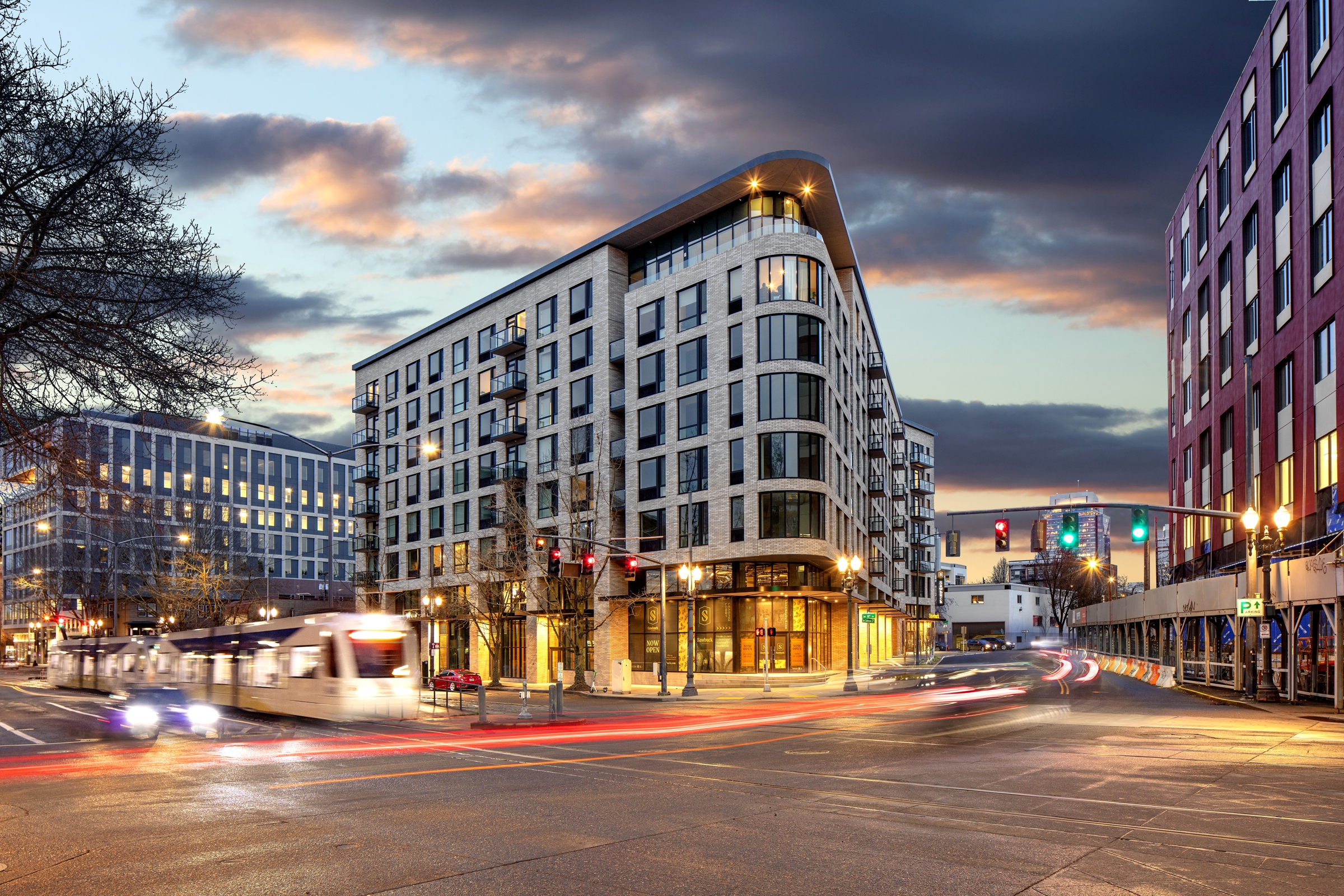
Sawbuck is an eight story multifamily project developed on an odd-shaped site in the historic Goose Hollow neighborhood. It frames a gateway between the West Hills neighborhood and downtown Portland. The design takes advantage of its triangular site and historic context by blending a modern facade with a historic flatiron corner and contextual brick cladding.
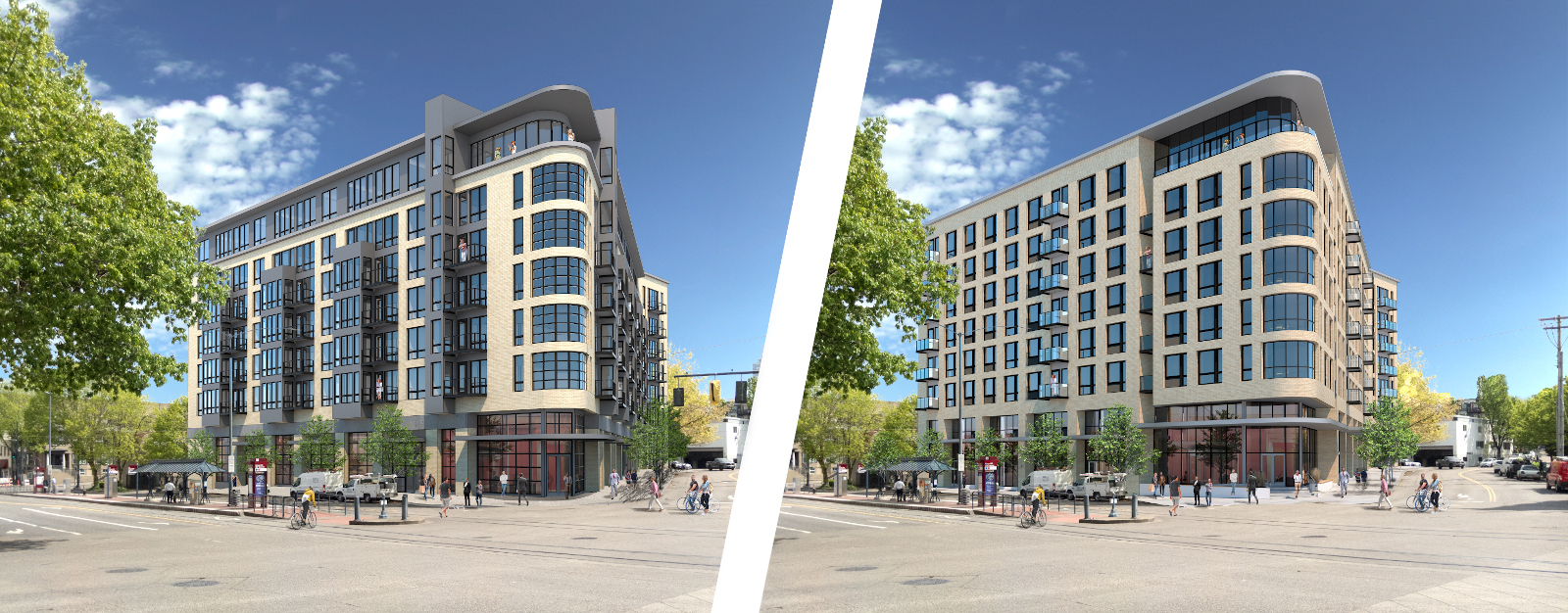
The project faced difficult challenges due to historic Tanner Creek flowing under the project as well as complex site restrictions like light rail station adjacency and Portland General Electric limitations. Additionally, the Goose Hollow Foothills League reviewed the project as part of zoning requirements. This was the first time I was able to lead a presentation to a neighborhood organization:
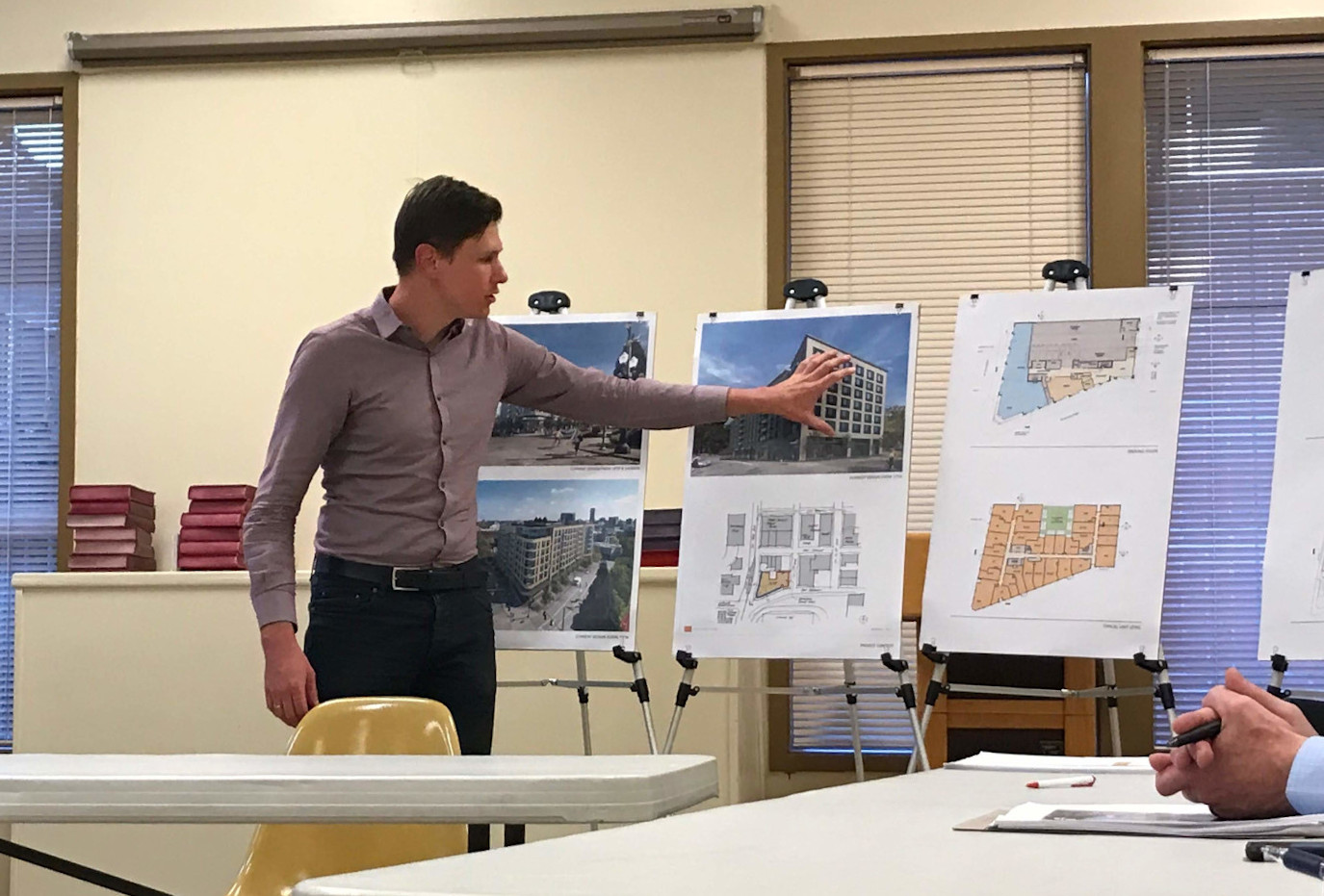
I also led the documentation of the project from Schematic Design through Construction Documentation. This included managing the team through initial design and several major design changes that came out of Design Advice Requests and Design Reviews with Portland's Design Commission. The design was led by the Principal in Charge with support from the team as necessary.
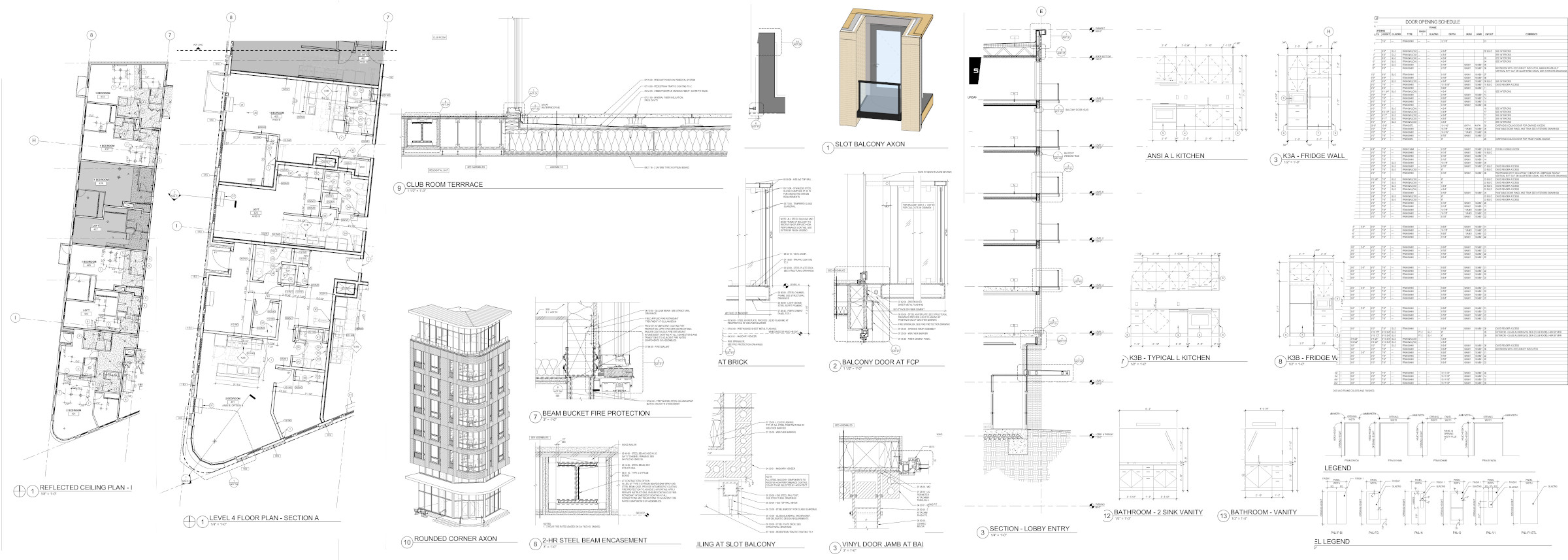
The project was completed as Greystar's first ever ground-up development in Portland.
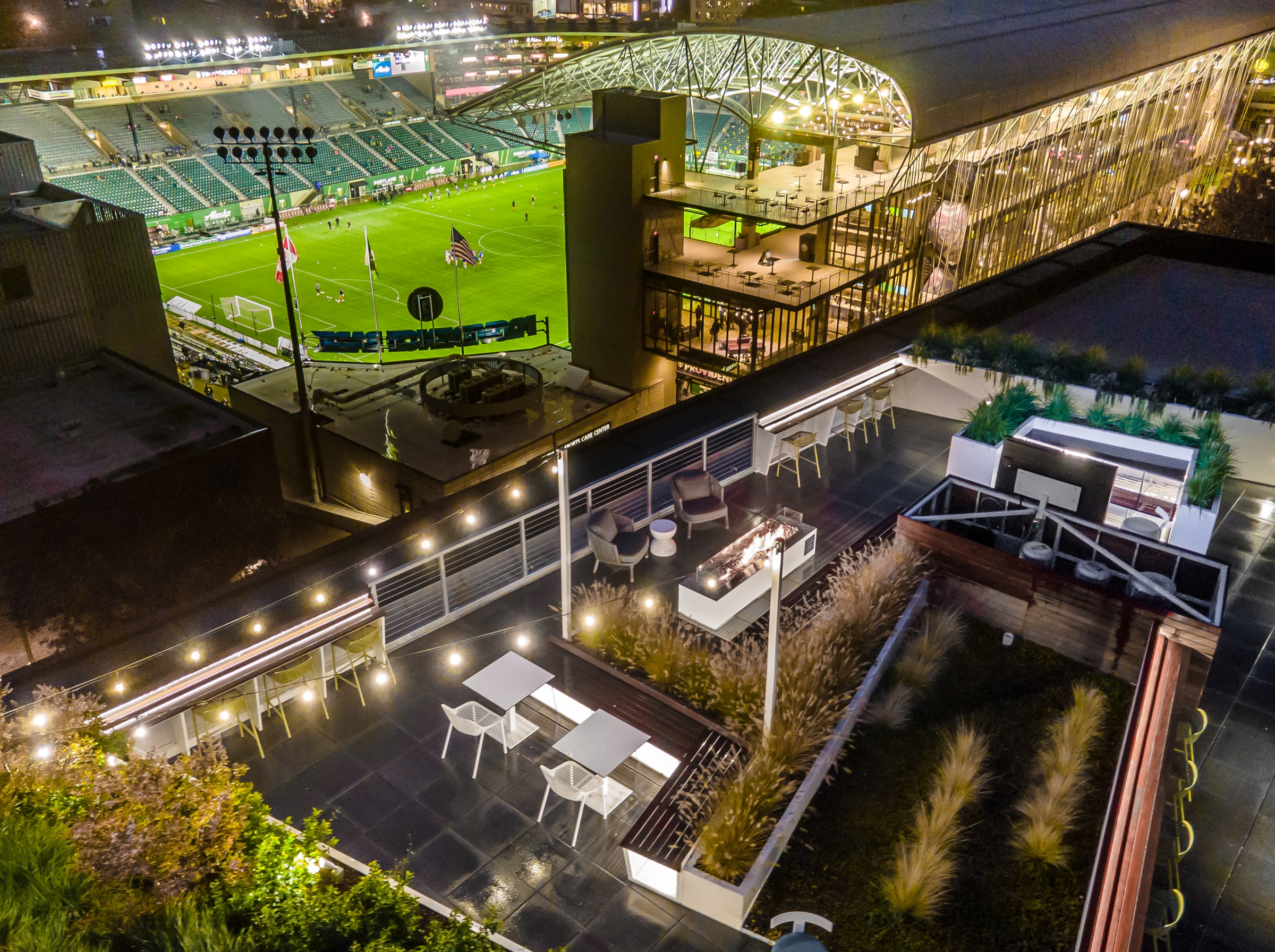
Project Credits
Architecture - SERA Architects
Structural - Froelich Engineers
Civil - Humber Design Group
Landscape - Shapiro/Didway
Owner - Greystar
Contractor - Hoffman Construction
